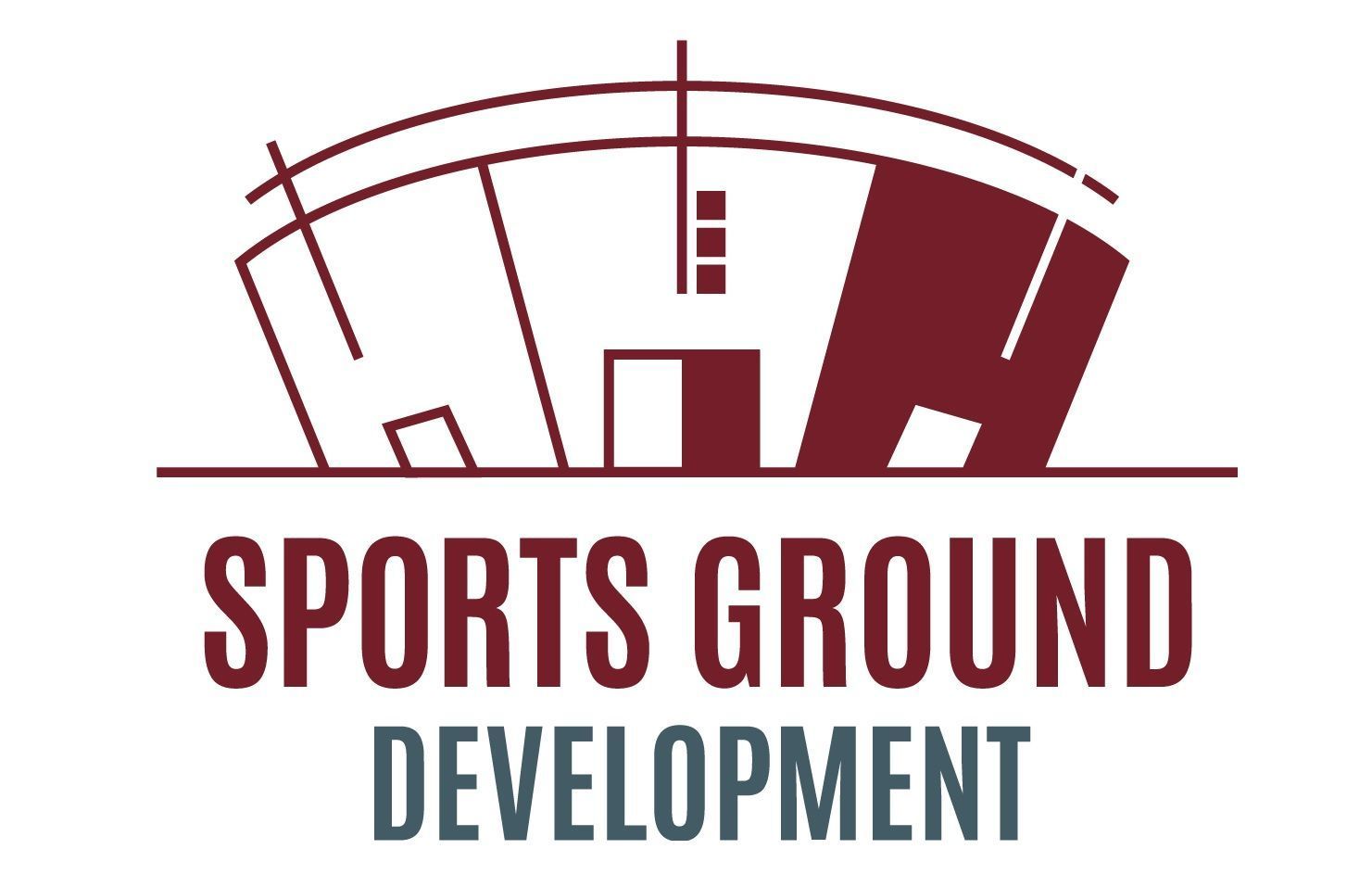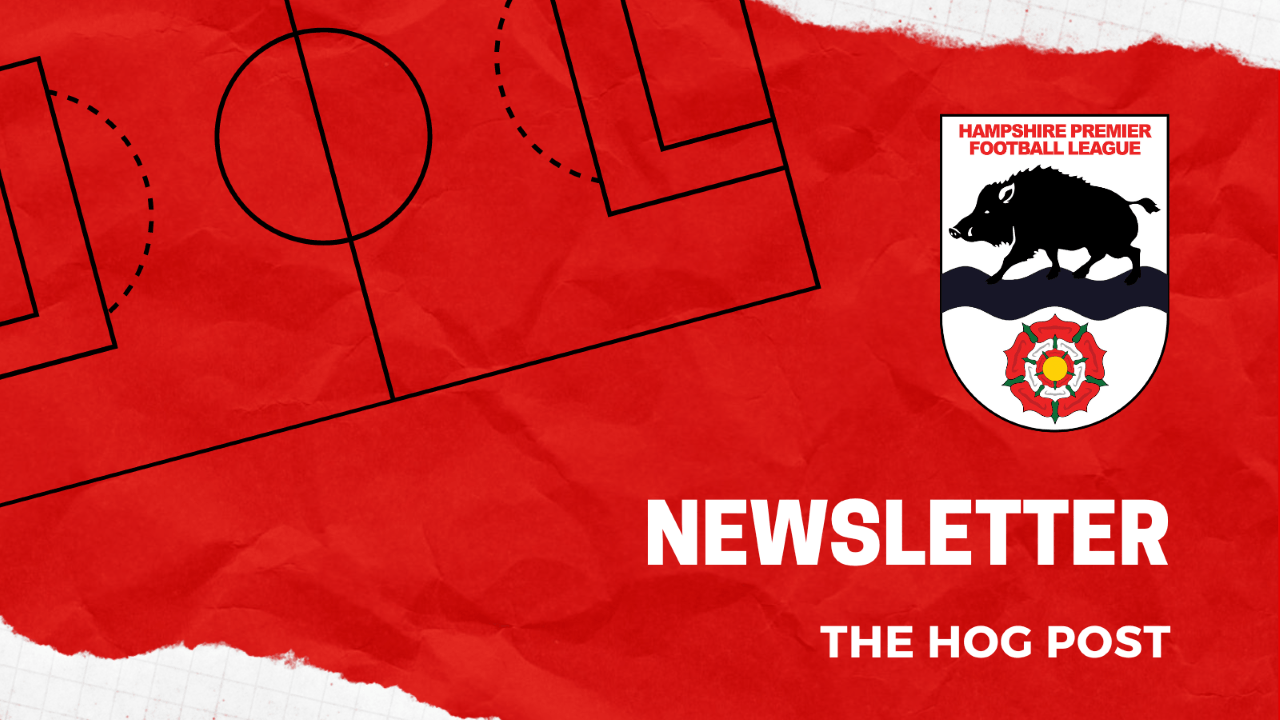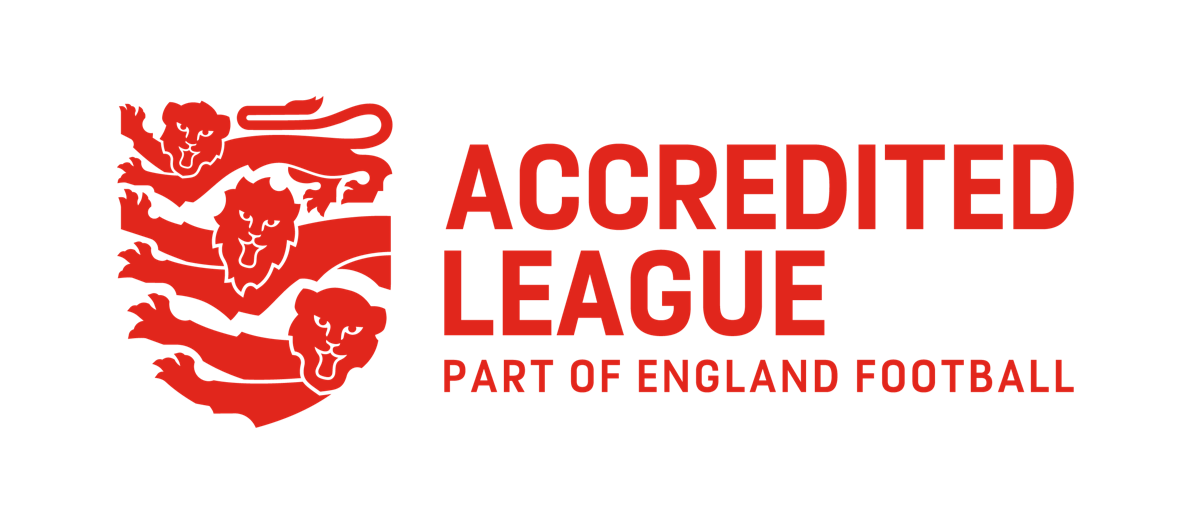GROUND GRADING
Unless stated, requirements relate to clubs in both Divisions
(A) Playing Area:
Minimum size: 100 metres x 64 metres.
Goal post and goal net supports are to be of a professional manufacture and to meet the requirements of the Laws of the Game.
Metal cup hooks (on goal posts) are not permitted.
The distance between the touchline/goal line and perimeter is to be not less than two (2) metres
(B) Pitch Perimeter Barrier:
Senior Division: Of a solid construction and securely fixed to the ground at a recommended height of 1.1 metres, (or rope if sanctioned by the Management Committee), with a minimum width of one (1) metre hard standing on one side.
Division One: A minimum of stakes and rope to completely surround the playing surface
(C) Dugouts:
Senior Division: Two (2) dugouts clearly marked ‘Home’ and ‘Away’ are to be provided. They should be situated an equal distance apart either side of the halfway line a minimum distance of three (3) metres apart. Each dugout is to be able to accommodate eight (8) people on fixed seats or benches. Portable dugouts are permissible.
A technical area - as defined within the Laws of the Game - should be marked around each dugout.
(D) Playing Surface Standard:
To be of grass of a high standard, level and free from surface depressions and excessive undulations or Football Turf pitches (3G)
Senior Division: The maximum slope is to be 1:41 in any direction.
(E) Pitch Maintenance:
A grounds person with suitable ground maintenance equipment and line marker is required for regular upkeep of the playing surface.
(F) Protection of Players and Officials:
Clubs are to provide a safe passage for players and Match Officials from the dressing rooms to the field of play which should be adequately stewarded.
(G) Floodlighting:
Where floodlights are installed they must have an average lux reading of 120. Tests must be carried out every two (2) years.
For new installations the average lux reading shall be 180.
(H) Security of Tenure:
Where a Club does not own the freehold of their ground then evidence of adequate security of tenure must be provided.
(I) Boundary of the Ground:
A fully enclosed single pitch ground, or if a multi pitch ground only one (1) to be in use.
(J) Toilet Facilities (Spectators – Separate from players):
Gents’ urinals 2: Gents’ W.C’s 1: Ladies W.C’s 2.
In addition there must be at least one (1) hand basin in each gents and ladies toilet area; warm air hand driers and/or paper towels must be provided.
Disabled toilet facilities must be provided.
The provision of toilet facilities within a Clubhouse will be acceptable if these are available at all times on match days.
All toilet areas are to be in working order and maintained to a high level of cleanliness.
(K) Dressing Rooms:
It is the responsibility of the home team to ensure that all dressing rooms are secured by lock and key.
There must be separate dressing rooms for home and away teams together with separate dressing rooms for male and female Match Officials.
The minimum size of dressing rooms excluding showers/toilets shall be;
Players – 12 square metres
Match Officials – 4 square metres
Minimum number of shower heads in each dressing room shall be;
Players – 3
Match Officials -1
Minimum number of W.C’s in each dressing room shall be;
Players – 1
Match Officials 1
Minimum number of wash basins in each dressing room shall be;
Players – 1
Match Officials – 1
There must be a treatment table in each player’s dressing room.
A stretcher and first aid equipment must also be available.
An audible warning device linked to both players’ dressing rooms must be installed in the Match Official’s dressing room.
All dressing rooms must be heated, well ventilated and free from damp and be maintained to a high level of cleanliness.
Where new changing rooms are being planned or existing rooms refurbished the following minimum size of dressing rooms excluding showers/toilets should be provided:
Players - 18 square metres
Match Officials – 6 square metres together with facilities for mixed gender Match Officials
(L) Ground Refreshment Facilities:
There shall be a refreshment room or social club available for players together with refreshment facilities for spectators 30 minutes prior to kick off and during the game. These facilities may be of a temporary or mobile type.
(M) Unobstructed Access for Emergency Vehicles
(N) Medical:
There must be a suitably qualified person - minimum FA Introduction to First Aid in Football - in attendance with access to a first aid kit/ medical bag.
A defibrillator must be easily accessible at the ground.
(O) Safety Officer:
All Clubs must have a nominated Safety Officer.
(P) Car Parking:
To be adequate on - or adjacent to - the ground.
DOWNLOADS:
FA Ground Grading - NLS Feeder League Grading
(Minimum Requirements)



